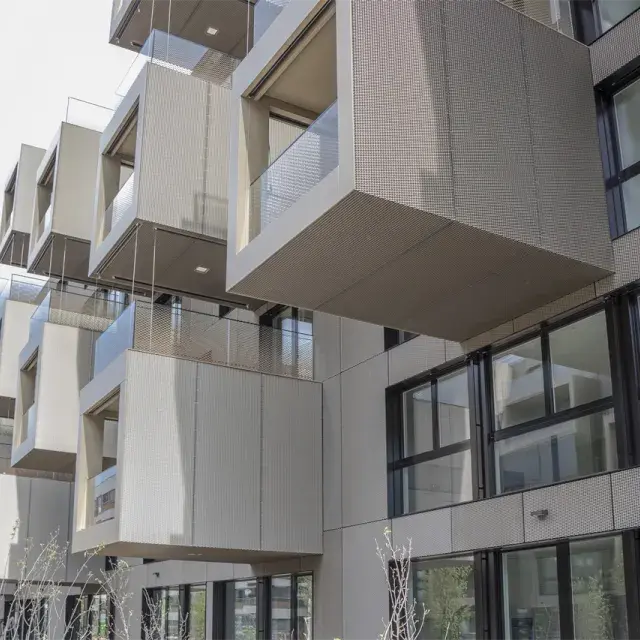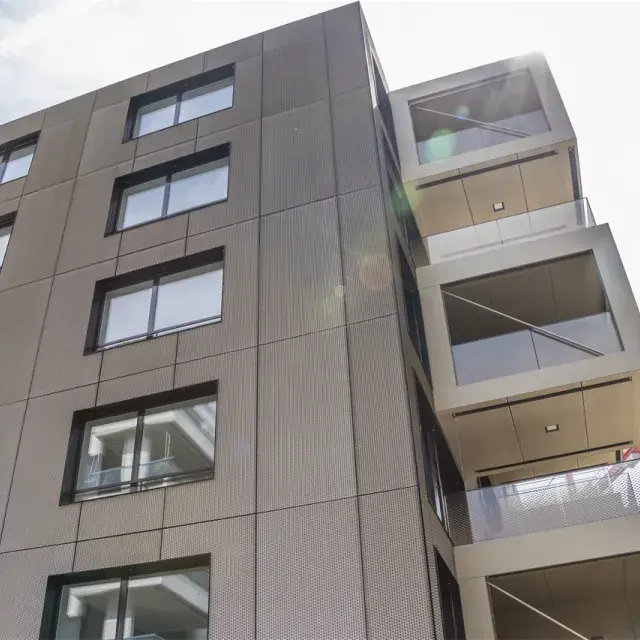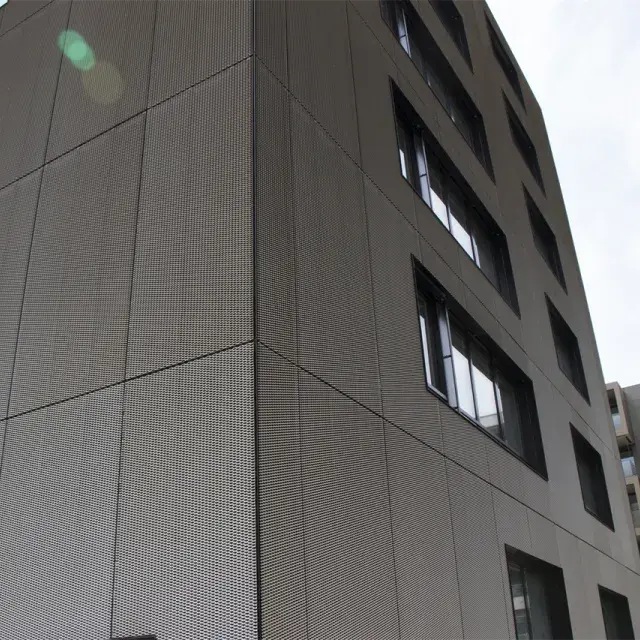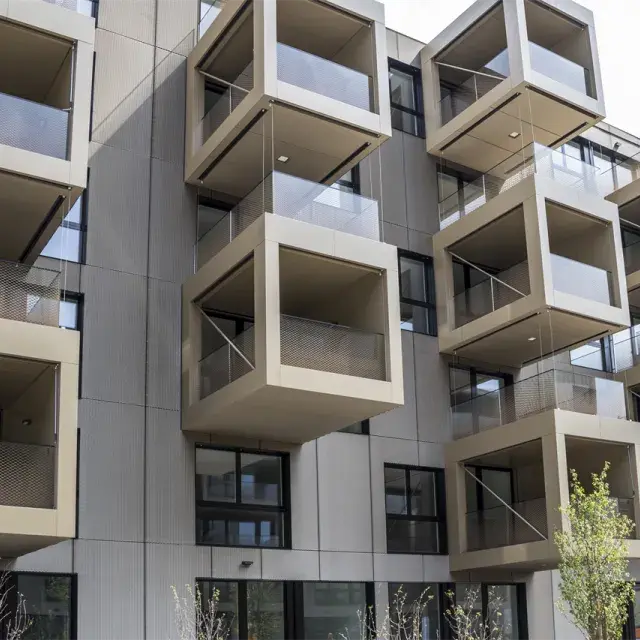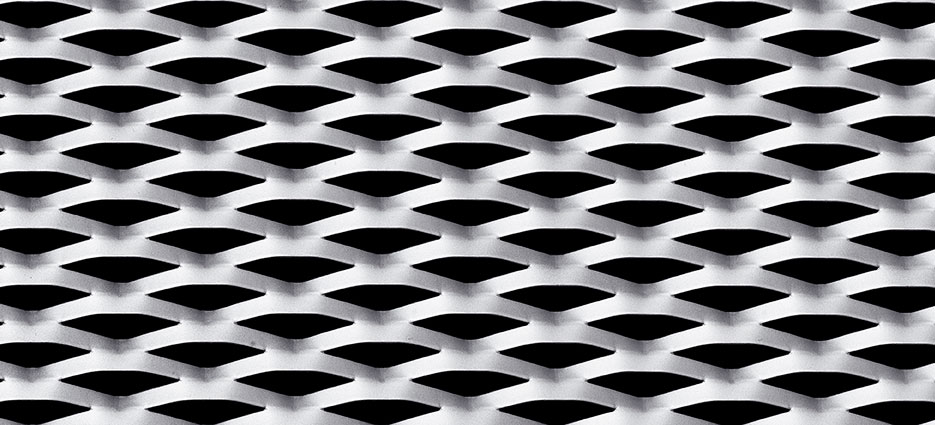Opfikon
(Switzerland)
MyCocoon
In a large residential complex two terraced buildings extend the entire length of the property. The expanded metal mesh façade is characterized by the loggias and balconies that overlook the courtyards and let in a lot of light into the apartments.
