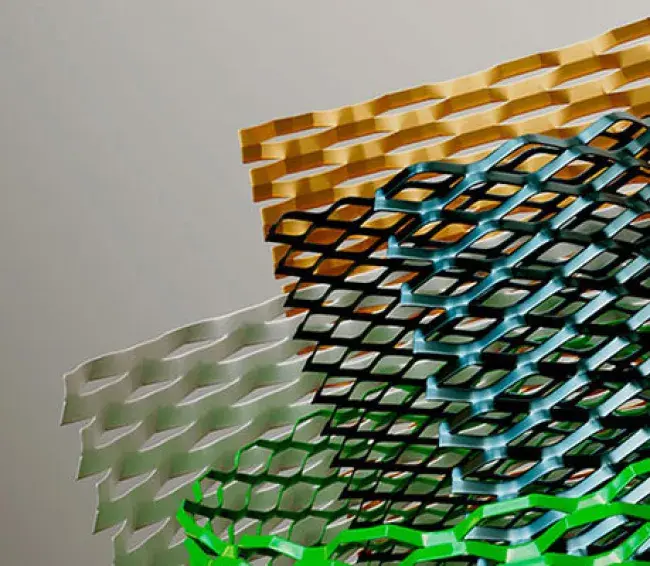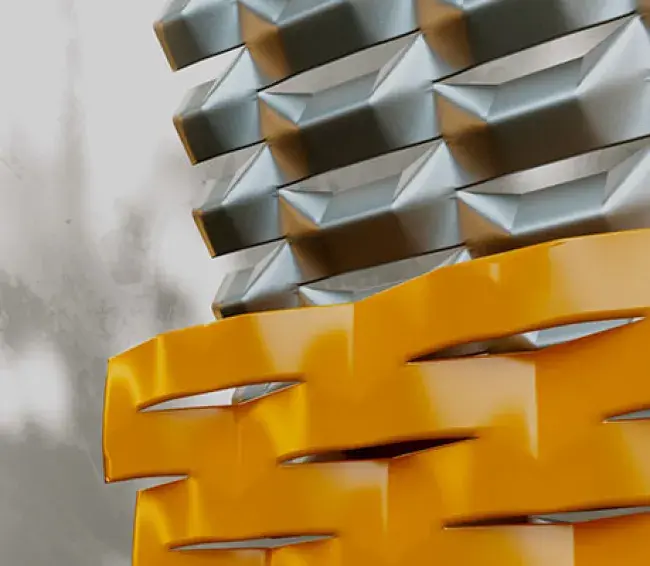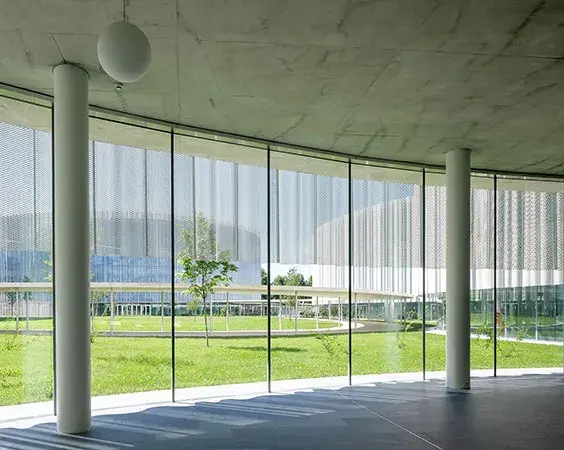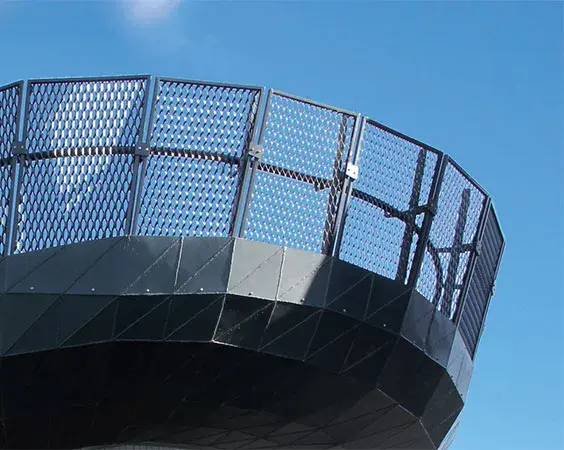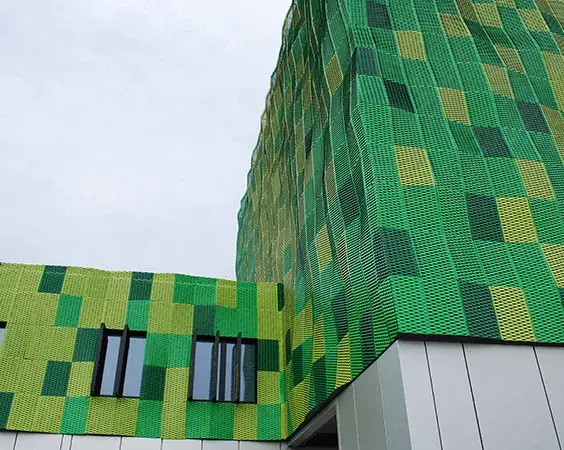Fils has evolved the use of expanded metal in architectural applications and building design by producing materials specifically for designers. The assortment of metal meshes in the PROTECH Line and the ULTRA LIMITES Line allows for better design from both an aesthetic and functional point of view: for example, it is possible to choose the optimal transparency for the desired solar control. Modular claddings with dimensions tailored to the project can be realised for maximum cost rationalisation.

Architectural Meshes
The opening of the mesh
The value that defines the openness of the expanded metal mesh is the void over full face expressed as a percentage (v/p %). In the article 'The functional transparency of expanded metal' (link), four examples of meshes with very different values of frontal v/p are exemplified:
- Very open meshes: high frontal aperture -> transparency
- Semi-open meshes: medium frontal aperture -> good visibility
- Semi-closed meshes: see-through effect -> ideal for masking
- Very closed meshes: opaque effect -> maximum discretion
See examples in the article: The functional transparency of expanded metal
Taylormade Façades. The advantages of Fils consulting.
In order to achieve efficient and harmonious claddings, Fils supports designers in the selection of the most suitable mesh and the definition of executive details. Thanks to its many years of experience and its partners, Fils can offer a service to assist in the design and engineering of solutions. For example in the dimensioning of expanded metal panels according to the design stresses or in the study of the most efficient substructure systems for façade claddings.
